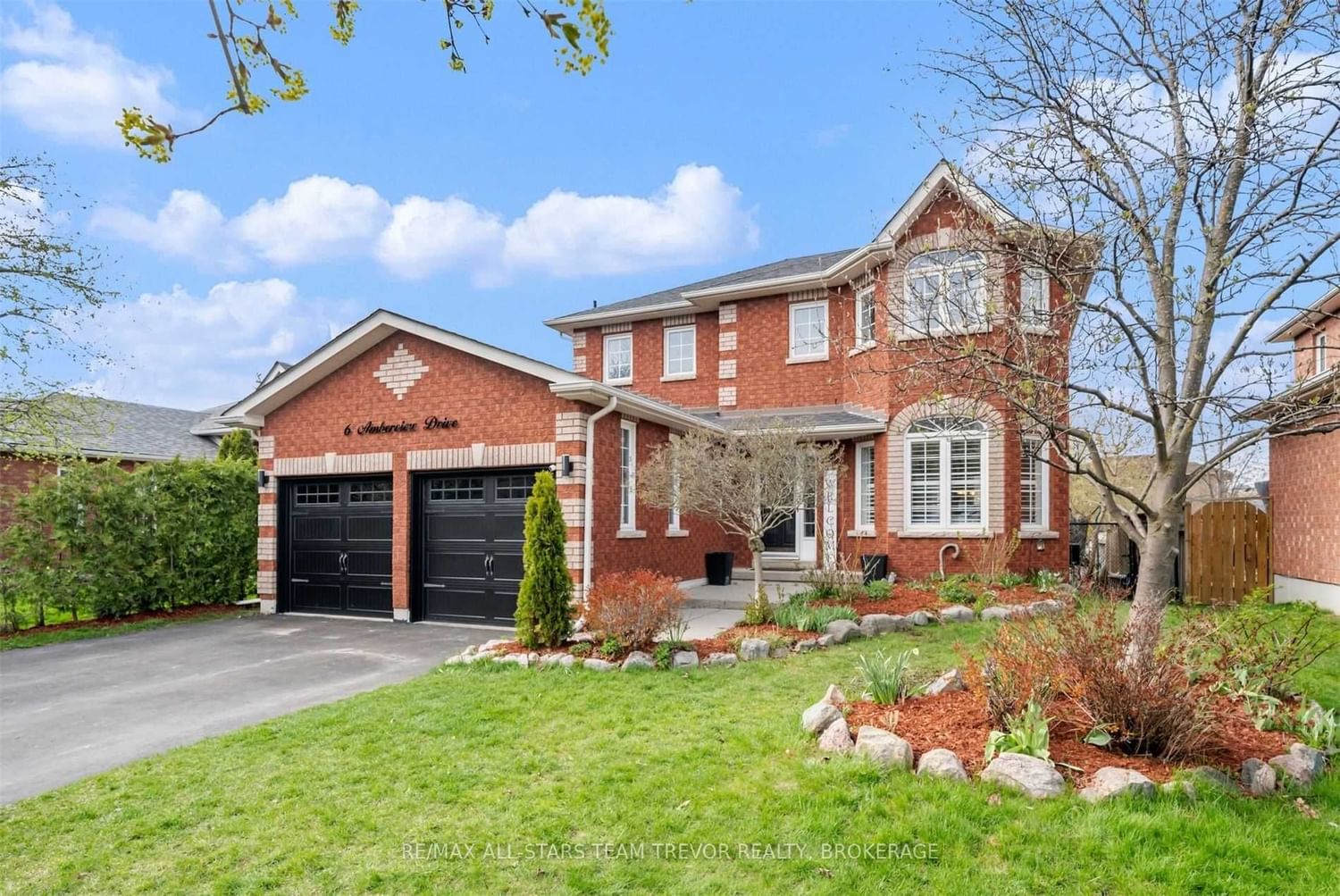$999,900
$***,***
3+2-Bed
4-Bath
Listed on 4/27/23
Listed by RE/MAX ALL-STARS TEAM TREVOR REALTY, BROKERAGE
Stunning Home Situated On A 50' X 112' Treed Lot In The Desirable Family Friendly Biscayne Community. The Foyer Boasts 17' High Ceilings And Large Windows That Greet You With Ample Light. The Main Floor Features A Modern Kitchen With Granite Countertops, Stainless Steel Appliances, And An Oversized Pantry, A Family Room With A Gas Fireplace, As Well As An Open Concept Living & Dining Room. Upgrades Throughout Include Hardwood Floors, Crown Moulding, And California Shutters. The Upper Floor Boasts Hardwood Floors Throughout, 3 Spacious Bedrooms, And 2 Bathrooms. Primary Room With Bay Windows, A Large Walk-In Closet, And A Luxurious 4-Piece Ensuite. The Finished Lower Level Has Laminate Flooring, Pot Lights, 2 Bedrooms, And A Rec Room. Step Outside To A 2-Tiered Deck With An Above-Ground Pool And Mature Trees, Offering Privacy For Entertaining Family And Friends. Conveniently Located Centrally In Keswick, Within Walking Distance To Schools, Shopping, Transit, And All Amenities!
N6050129
Detached, 2-Storey
8+3
3+2
4
2
Attached
6
16-30
Central Air
Full
Y
Y
N
Brick
Forced Air
Y
Abv Grnd
$5,088.45 (2022)
< .50 Acres
111.99x49.28 (Feet) - 5,564.94 Sqft Per Geo Warehouse
